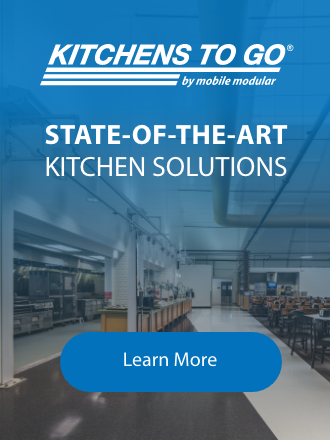

|
Challenge
When Encinitas Union School District saw a need to expand its Ocean Knoll Elementary School campus due to growth, the District contracted with Enviroplex to build and deliver 7,680 square feet of classroom space meeting a specified “U” shape footprint. The goal was to maximize the available campus space, maintain continuity within the existing structures and modernize the campus buildings. After reviewing a former project done by Enviroplex, Encintas USD found that they would be able to meet all of the requirements needed to expand the campus. From start to finish, the project was a collaborative effort between the school district, Webb Cleff Architecture and Engineering, and Enviroplex.
Completed summer 2016, the classroom buildings’ footprints are four 60x32 buildings housing two classrooms each and oriented in a “U” shape to create a wonderful sense of class community. The custom window and door assemblies, a 3-coat stucco exterior, 1.5:12 integrated pitched roof with finished soffits, and the custom colored two-tone paint scheme with contrasting door color complement the existing campus structures. The 5’ front, 2’6” rear, and 18” side overhangs add a pleasing aesthetic to the buildings’ strong horizontal lines, plus added protection from inclement weather.
Results
The team at Enviroplex with the help of the Architect developed a building with the specified “U” shape footprint which gave the appearance of a uniform building. The shape also created the central courtyard the District desired which resulted in a much more collaborative environment for the school’s growing student population. Also, the custom gutters and downspouts allowed for successful shedding of the excess water from the environmental elements.
|

