Facilities
PDF
Enviroplex offers a variety of modular facility solutions, from administration offices and retail shops to two-story buildings and church facilities. With pre-approved PCs on file for a variety of configurations, a timely delivery and installation of your modular solution is guaranteed.
|
Administration Buildings
|
Childcare Centers
|
Libraries
|
|
Cafeterias
|
Two-Story Buildings
|
Steep-Pitched Roof Buildings
|
|
Restrooms
|
Enviroplex Building Green

|
- Title 24 cool roof system
- Controllable tubular skylights
- Dual Glaze low-e windows
-
Energy efficient pendant hung indirect/direct lighting
system
- Maximum use of low and no VOC interior materials
|
|
-
DSA-approved rigid steel-framed
construction
- Steel floor joists 32" OC
- 1-1/8" plywood sub-floor
- Floor-to-ceiling vinyl tack board
- 8' x 4' porcelain steel marker boards
- Wall-mount fire extinguisher
-
9' floor-to-ceiling height - fixed
grid T-Bar
|
-
3070 standard steel door with
Schlage lockset
- 6040 XO dual glaze - low-e untinted windows
- MDO “Smart Board” siding - vertical grooves
- Steel roof purlins 32" OC
- 26 ga galvanized metal standing seam roof pans
- Gutters and downspouts
-
Bottom flashing at full building
perimeter
|
- Access ramps
- Concrete foundation
- Classroom sink
- Toilet room
|
- Casework options
- Flooring options
- Factory-applied synthetic stucco
- Factory-installed Title 24 cool roof
|
|
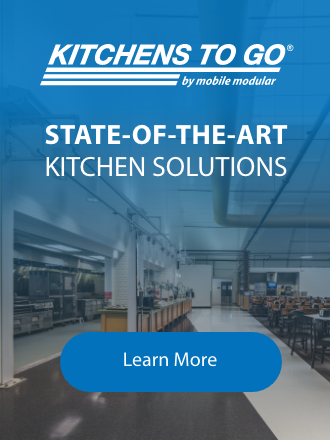

 866-466-8001
866-466-8001

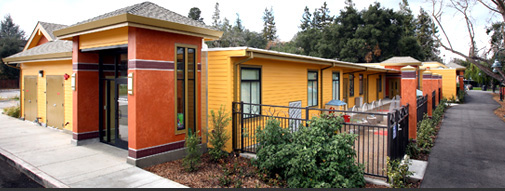
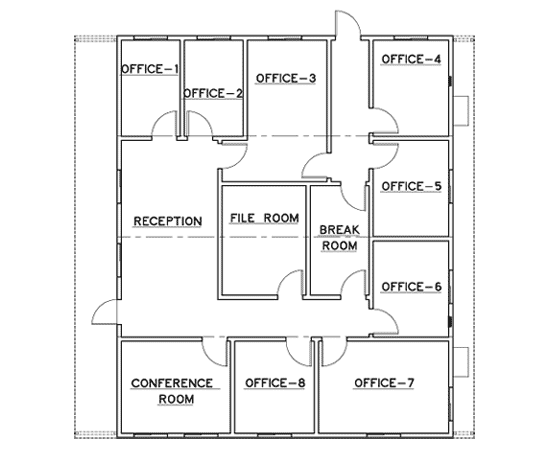
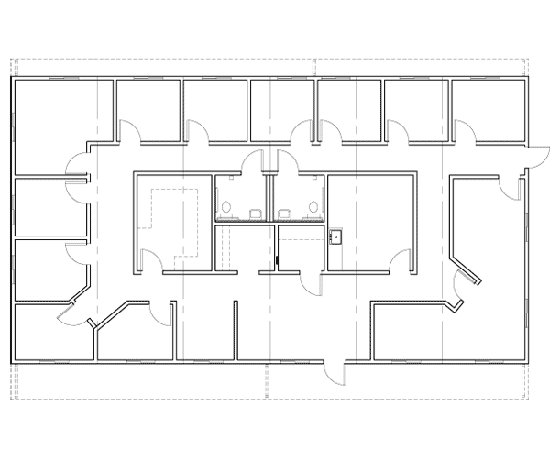
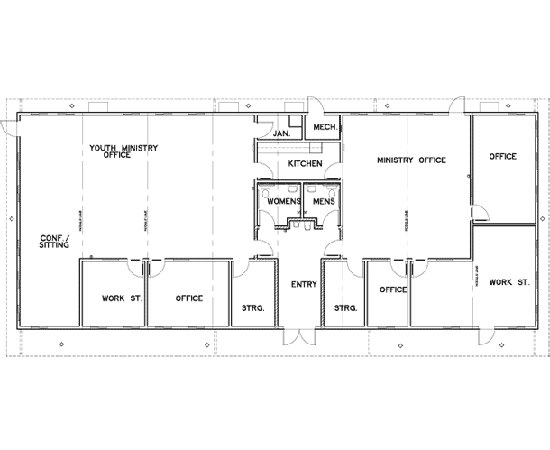
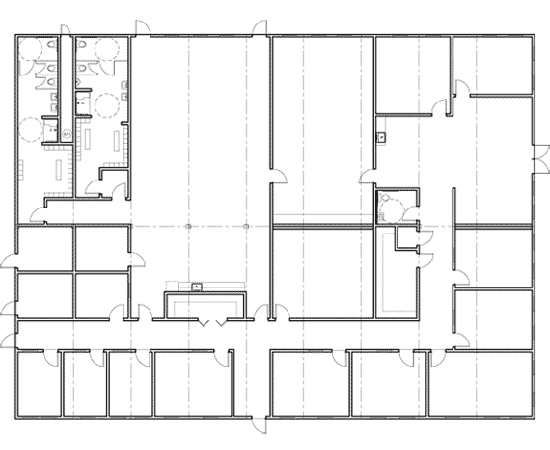
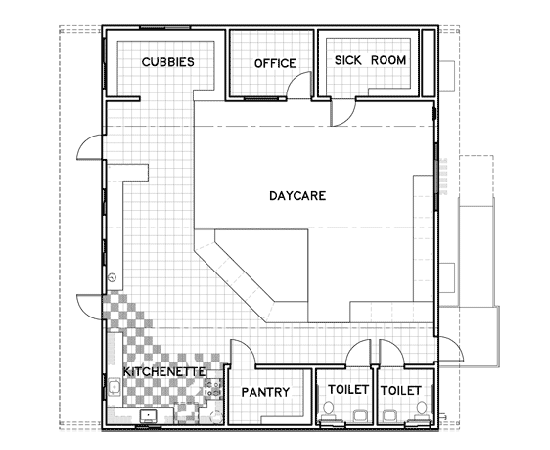
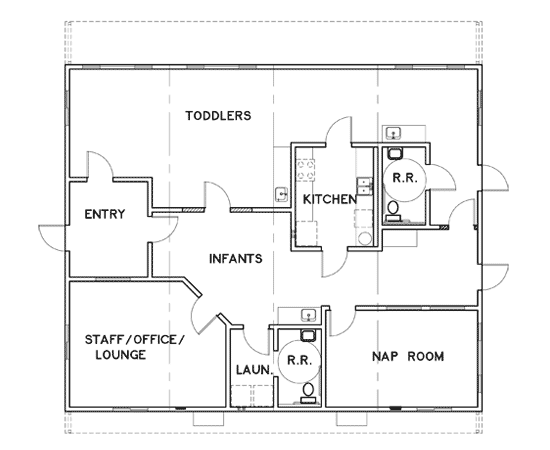
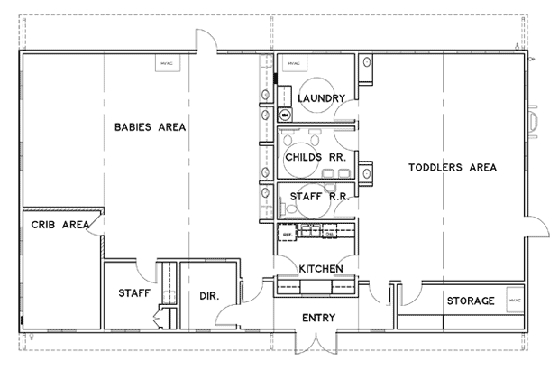
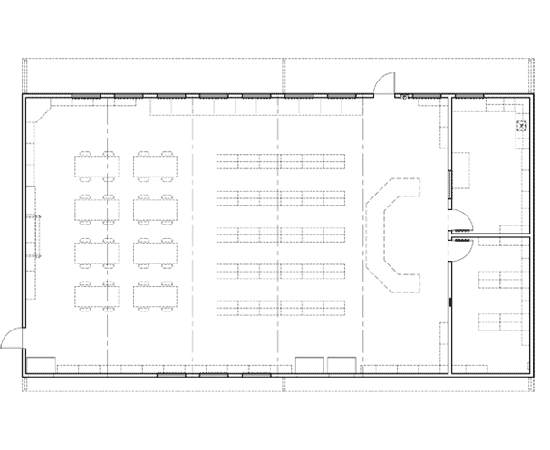
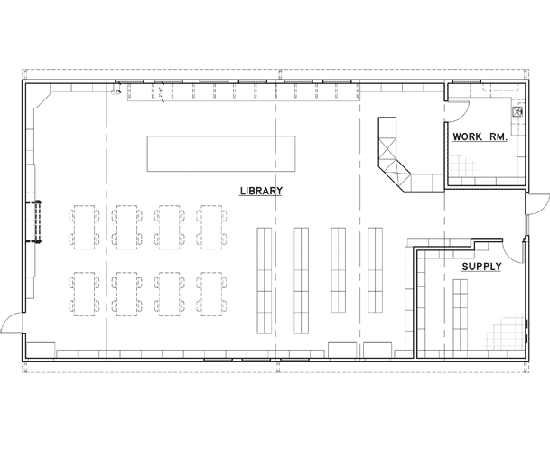
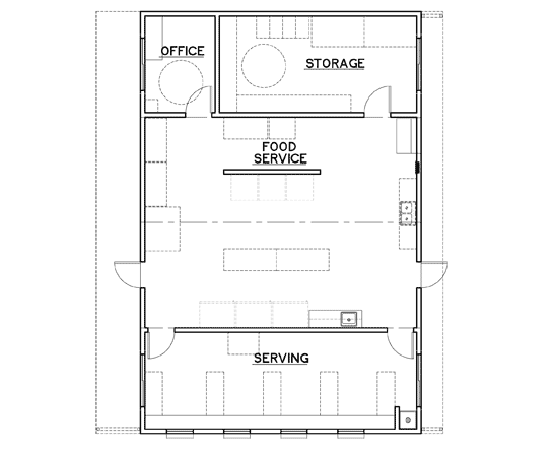
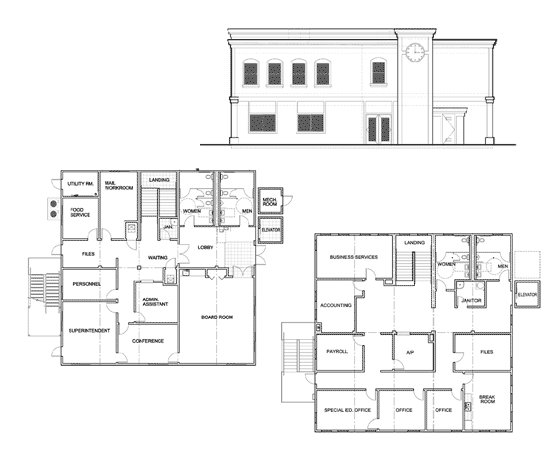
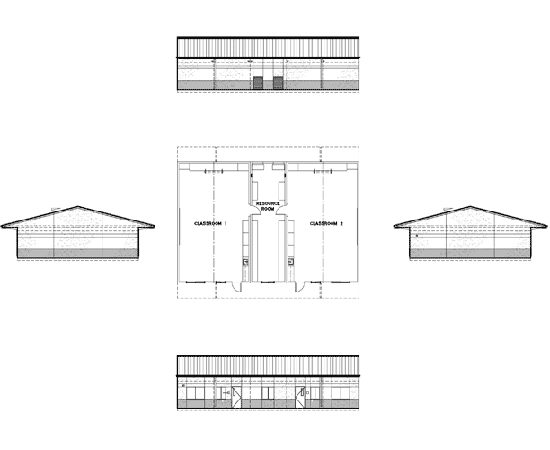
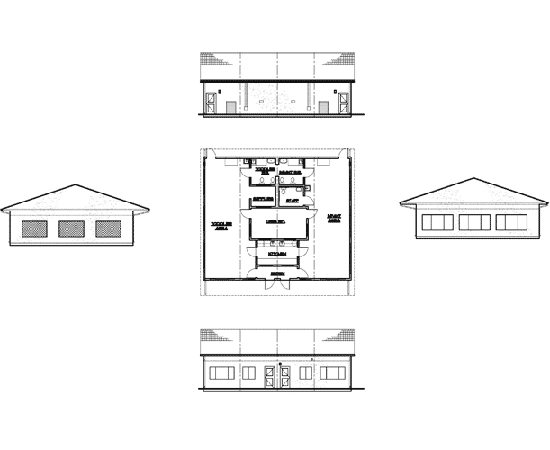
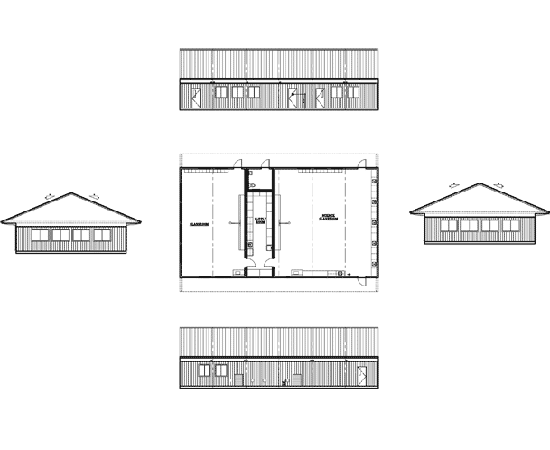
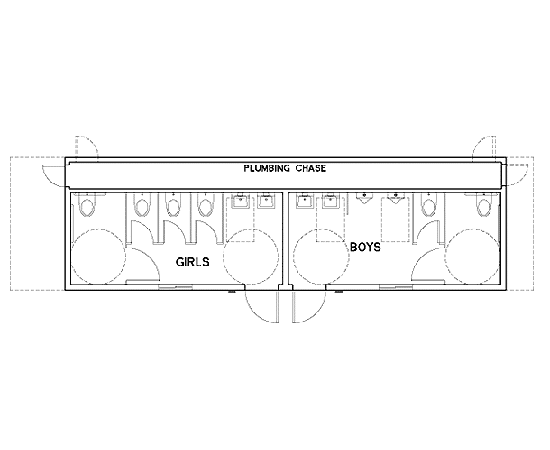
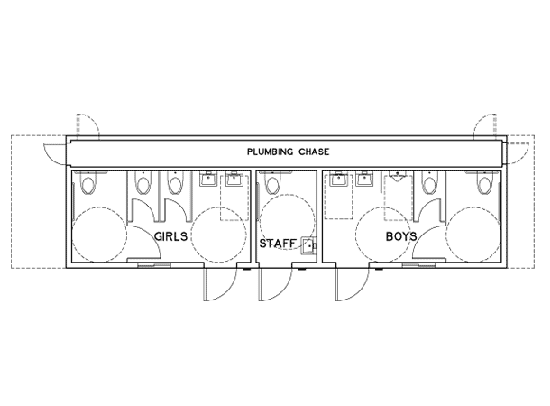
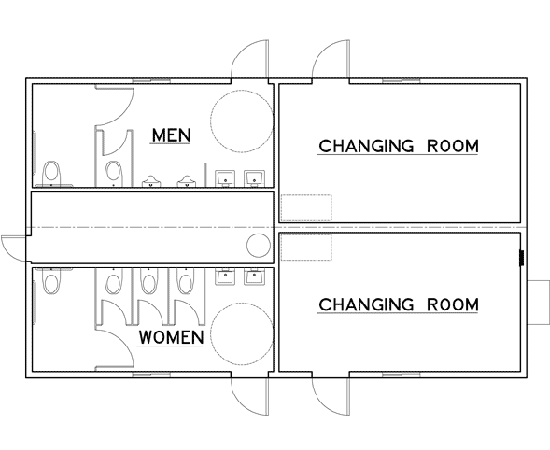
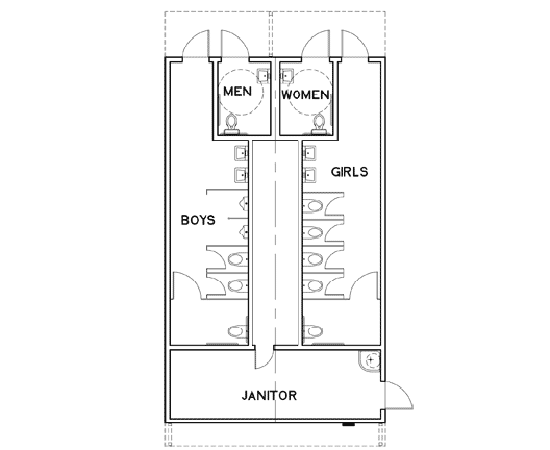
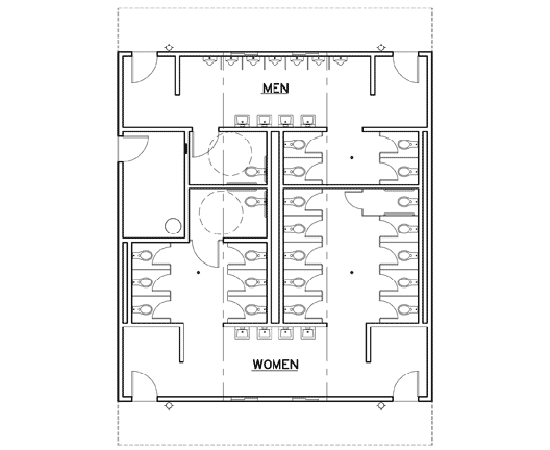


 Contact Us
Contact Us

 Processing Request...
Processing Request...